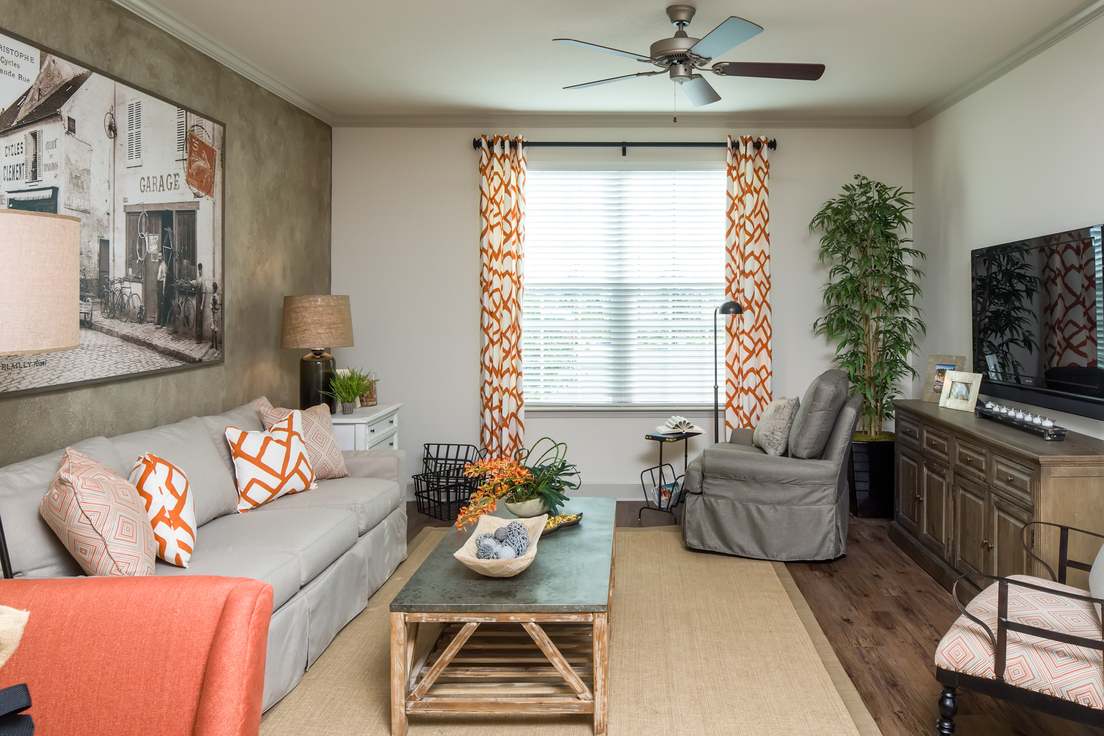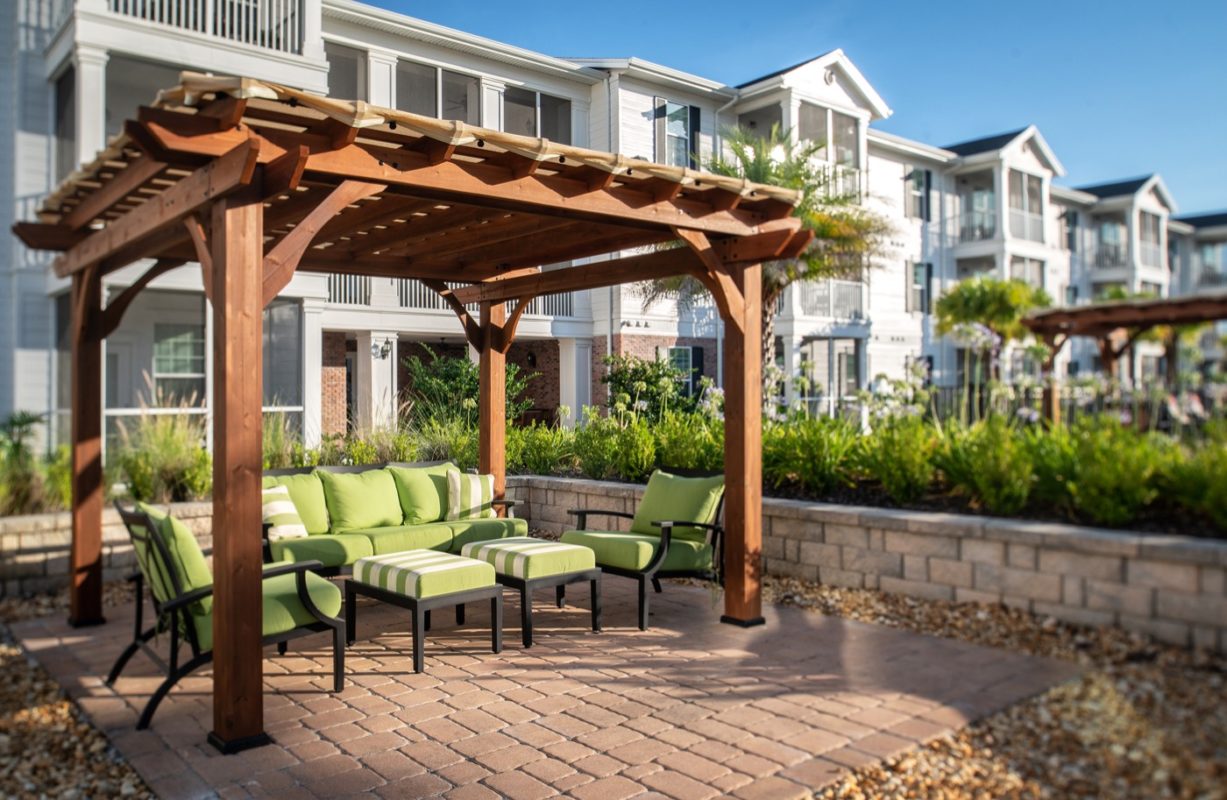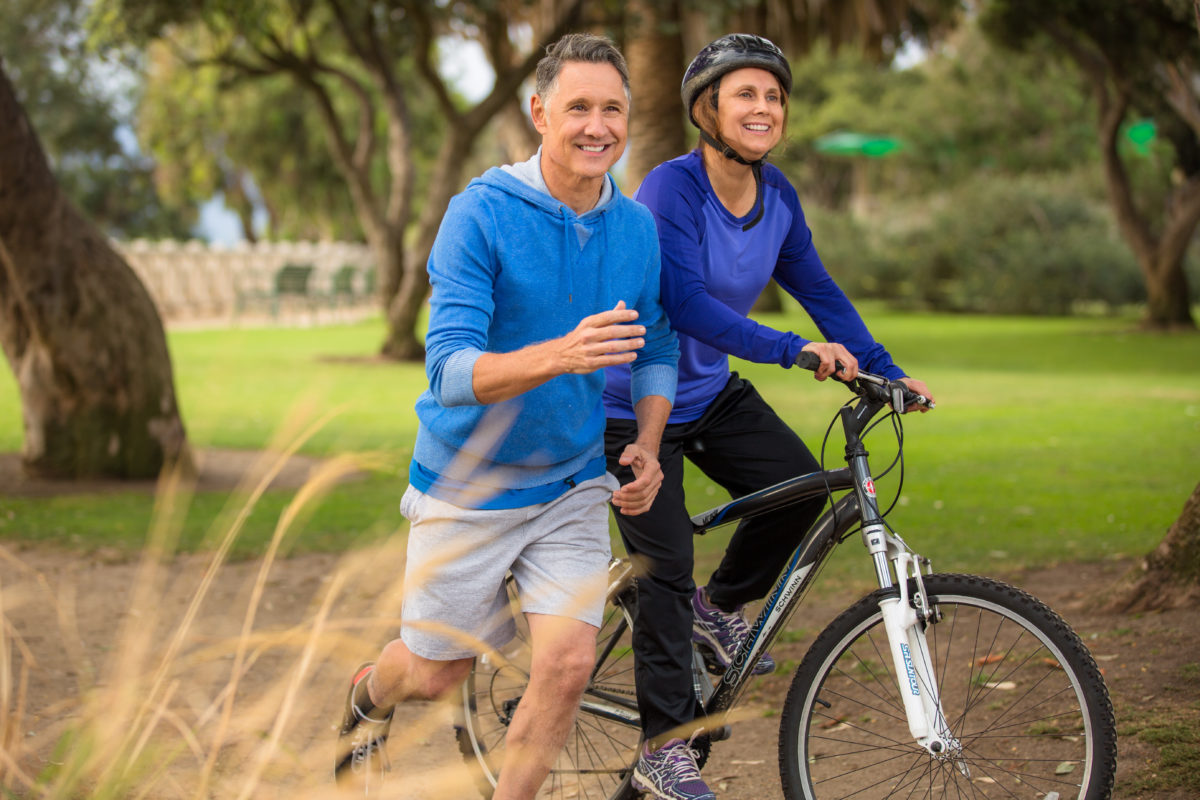Apartment Features
- One and Two Bedroom Open Floor Plans
- Designer Coordinated Finishes Including Granite Countertops, Pendant Lighting, and Ceiling Fans
- Stainless Steel Appliances Including Microwave
- Ceramic Tile Foyer, Kitchen and Bath(s)
- Full-size Washer and Dryer Included
- Ample Closet Space Including Pantry, Linen Closet, and Walk-in Closet
- Garden-style Tub and/or Stand-up Shower with Ceramic Tile Enclosure (in select units)
- Private Garage with Opener
- Screened-In Patio/Balcony (in select units)
- Faux Wood Floors on Ground Level Homes, Wetland Conservation Views, Pool, or Courtyard
- Dishwasher
- 9-foot Ceilings
- 42-inch Espresso Kitchen Cabinets
- Extra Storage
Community
- Controlled Access
- Fitness and Cardio Center
- Zero-entry Heated Pool with Lap Lanes
- Elevators
- Courtyard
- Complimentary Wi-Fi at Pool and Clubhouse
- Outdoor Kitchen Area
- Maintenance-free Living
- Walking Distance to the Park
- Access to Dog Park
- Walking Distance to Pickleball Courts
- Close to Walking/Jogging Trails
- Close to Fox Hollow Golf Club
- Sunday Brunch
- Weekly Activities
- Poker Room with Billiards
- Great Room with Card Tables
- Art and Crafts Room
- Theater with New Theater Chairs
- 2nd Great Room with Bar
- Detached Garages Available
- Climate-controlled Storage Available
Amenities are subject to change. Not all features are available in every apartment. Please see a representative for details.


